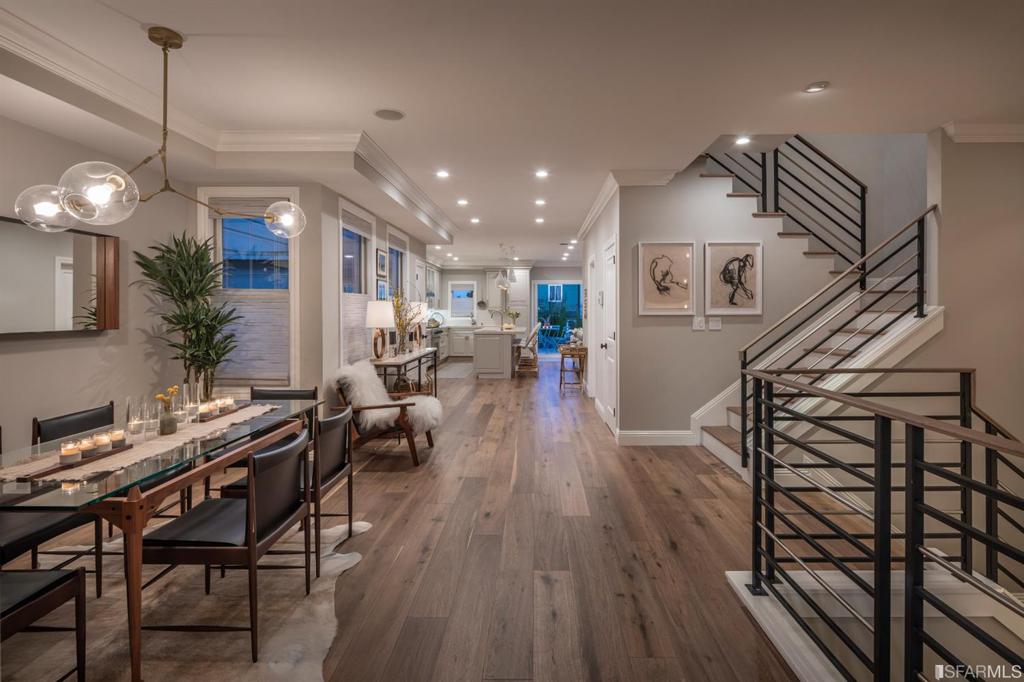















































356 20th Avenue, San Francisco, CA
$2,360,000
Welcome to 356 20th Avenue. This stylish house-like condo sits atop a two-unit building in San Francisco’s vibrant Central Richmond neighborhood. The well-maintained building was completely renovated with new systems in 2010, shows amazing pride of ownership, and Unit 356 occupies the top two floors. The home has four bedrooms, three full baths, approximately 2,380 square feet, and parking for one large vehicle or two smaller ones.
Stepping inside, visitors are immediately struck by the home’s grandeur great volume, light, and a dramatic staircase with Bocci chandelier all contributing wow-factor. The home features an open floor plan with formal spaces at the front and more casual spaces such as kitchen and family room at the rear.
The kitchen is outfitted with gleaming stainless appliances by Viking Professional, including 6-burner gas range, ventilation hood, side-by-side refrigerator, built-in oven, and microwave. The sink area features garbage disposal and Kitchenaid dishwasher. Caesarstone counters and gorgeous glass-faced cabinets run the perimeter while beautiful tilework lines the backsplash.
The kitchen is anchored by an oversized island, which boasts plenty of seating at the breakfast bar perfect for quick meals with the kids, entertaining, or sipping coffee while surfing your laptop. The island has a secondary sink with water filtration system, integrated wine cooler, and Tom Dixon pendants hang from above.
Just across the kitchen is the family room, which is centered by a gas fireplace and flatscreen (included in sale) recessed in the wall above. The kitchen and family room open to a private patio, perfect for barbecue and soaking in rays!
Towards the front of the home is a formal living and dining area, separated by a double-sided gas fireplace that adds a touch of class and elegance. Both spaces are perfect for entertaining, whether it’s a conversation over cocktails or a proper dinner party around the fireplace.
The fourth bedroom also occupies this level and could easily double as a home office, guest space, or anything else your imagination desires! A full bath with laundry and large storage closet round out the first floor.
Upstairs you’ll find three generously-sized bedrooms, including the master suite! The master is located at the rear for maximum privacy and features a walk-in closet and a luxurious bathroom. The bath has dual vanities, stall shower, and deep soaking tub to relax after a long day at work or a hard day at the gym. Southern outlooks, including the famed Sutro Tower, are visible through the master bath window.
Just off the master bedroom is another private patio! Enjoy the fresh air while you sip your morning coffee, or head up the spiral staircase for the pièce de résistance, the private roof deck! From this elevated perch, you can enjoy 360-degree views of San Francisco, the Marin Headlands, the Golden Gate Bridge, and Sutro Tower.
The second and third bedrooms both have great closet space. Elfa storage systems aid in organization and another huge private patio may be accessed, bringing the total outdoor living spaces for this home to four! A full bath serves the two smaller bedrooms and a skylight bathes the hallway in natural light.
Other features throughout the home include white oak, wide-planked hardwoods throughout (installed 2018), custom light fixtures, Nest thermostat, video call-box, Lutron dimmers for lights, crown mouldings, Emtek door hardware, integrated sound system, three included flatscreen TVs (living, family, master), dual-flush toilets, custom Roman shades, sprinkler system, screen doors, and huge planter boxes on the four patios, all included in the sale.
The garage has storage racks and a parking space is deeded to the unit, large enough to accommodate one huge vehicle or two smaller ones. Enjoy remote entry through the automatic door and interior access to the building to keep you out of the elements.
Located just steps to some of San Francisco’s best shopping, restaurants, and nightlife, 356 20th Avenue is a location that keeps delivering and delivering. Grab a latte at Home, a thin-crust pie at Pizzetta or a margarita at Tia Margarita. Kids can enjoy nearby Imagination Playhouse (~1 block) or Argonne Playground (~1 block). Lincoln Park and Presidio Golf Courses are both nearby, as is Lands End, Mountain Lake Park, and Golden Gate Park. While the home is on a quiet street, two commercial corridors with shops are within a block Clement Street and Geary Boulevard, making the convenience factor a ten. Commuting is a breeze down Geary to the FiDi or take Park Presidio to the Peninsula.
Visit one of our upcoming open houses or contact our team for a private showing. 356 20th Avenue is one you won’t want to miss!

The Richmond District in San Francisco is a diverse and bustling neighborhood.

Insightful local knowledge and extensive expertise. We looks forward to earning your family’s trust and leveraging our success for your benefit for generations to come. We looks forward to earning your family’s trust and leveraging our success for your benefit for generations to come.
Contact Us